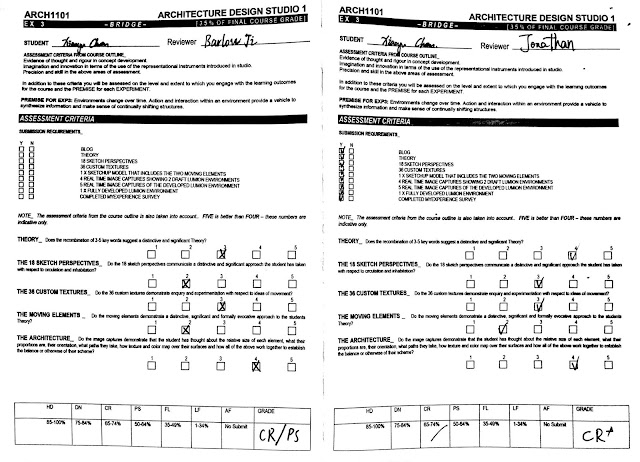https://3dwarehouse.sketchup.com/model/3c07733d-a6c0-4587-bf73-057a16ee0aab/ARCH1101-EXP3-2018-Xiaoyu-Chen
The link of lumion model in dropbox:
https://www.dropbox.com/s/fit3my0cdhrx499/final%20exp3.ls8s?dl=0
The whole campus is according to the theory "completely geometry" and "nature". The shape of the stairs, windows, doors and walls are all made up by the simple shape, like triangle or rectangle. Meanwhile, the colour and the internal arrangement can illustrate the nature of architect, cause I did not use the traditional wall to seperate each room. The interlaced space of the rooms can be used more efficient. Finally, the function of bridge is connect the second level of square house and new campus.
The pictures of lumion model:
right corner of campus
main stairs of campus
left side of campus with the bridge
detail of the stairs
overall looking of campus 1
overall looking of campus 2
the location of the new campus
The different rooms of the campus
Gallery
Computer lab
Lecture room
Workshop
Library
Office room
Studio
Two videos about the campus:
















No comments:
Post a Comment